









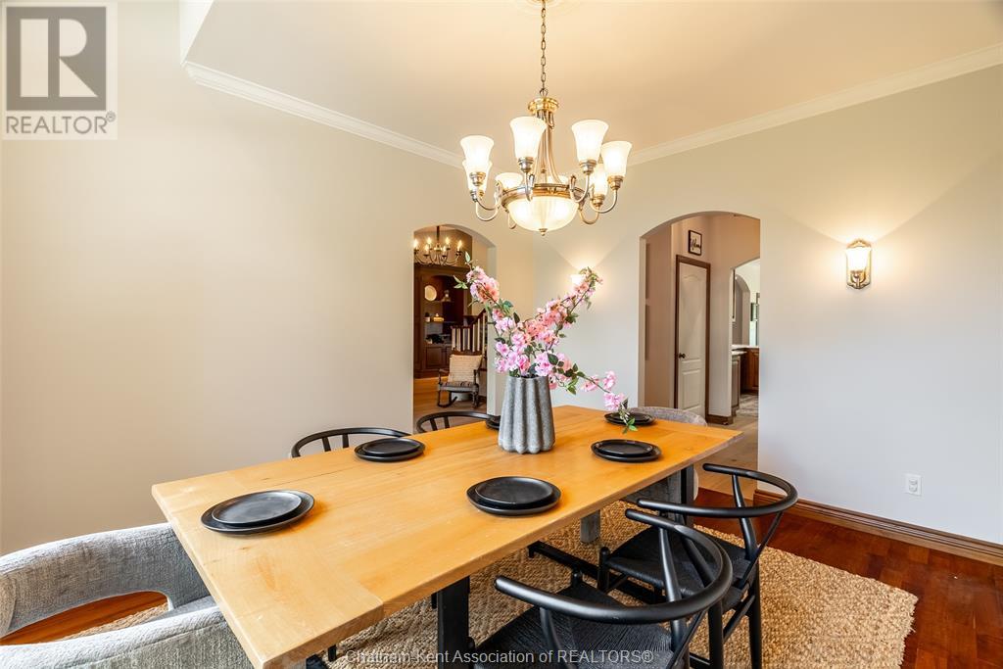


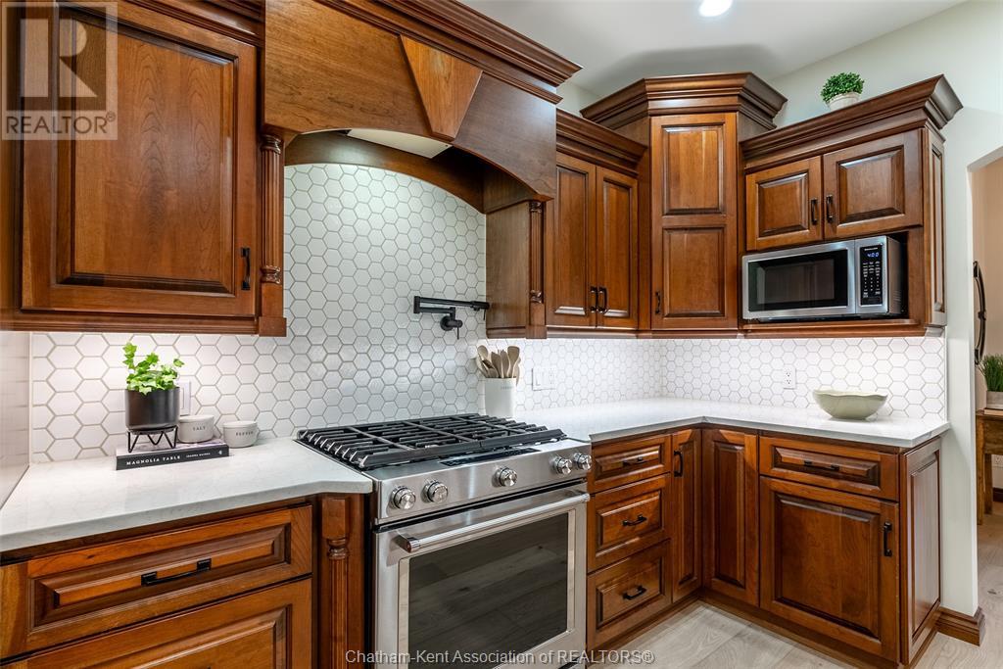









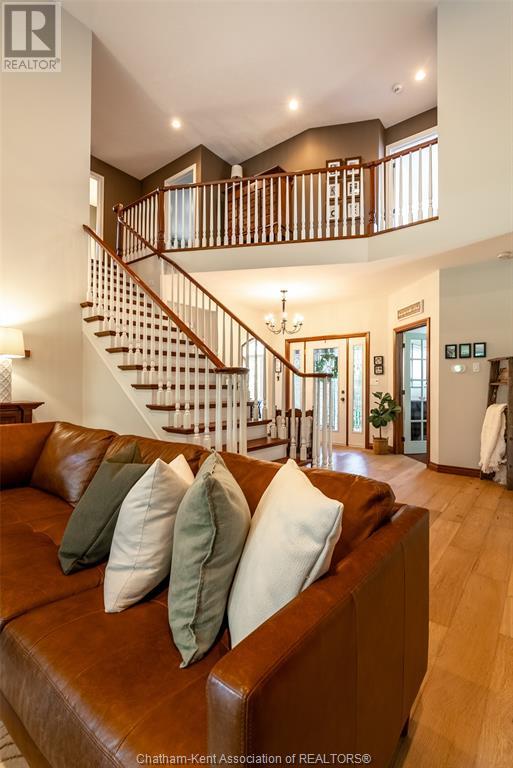













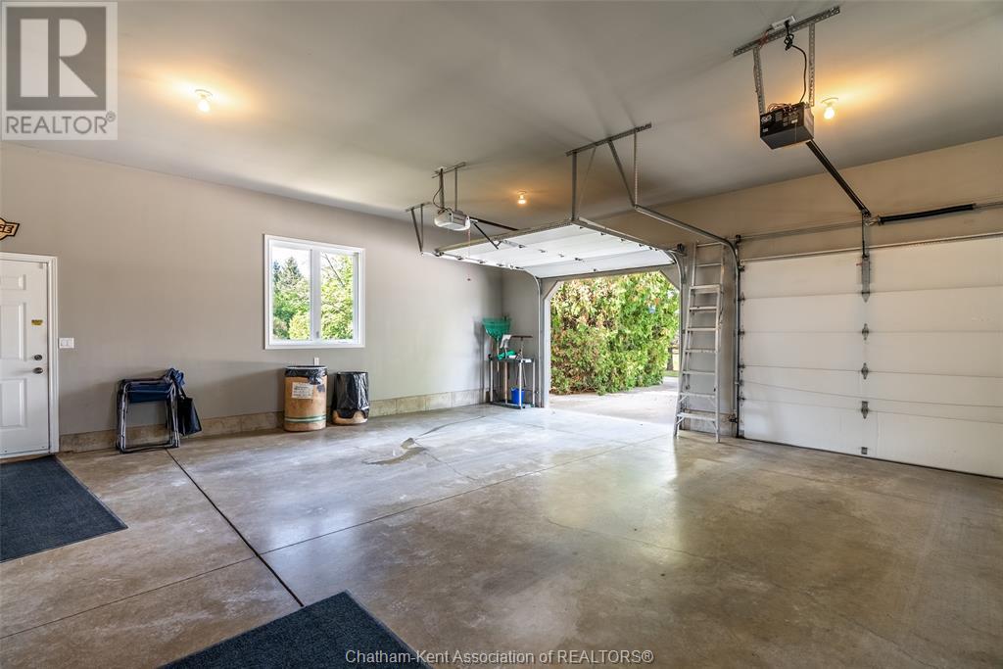





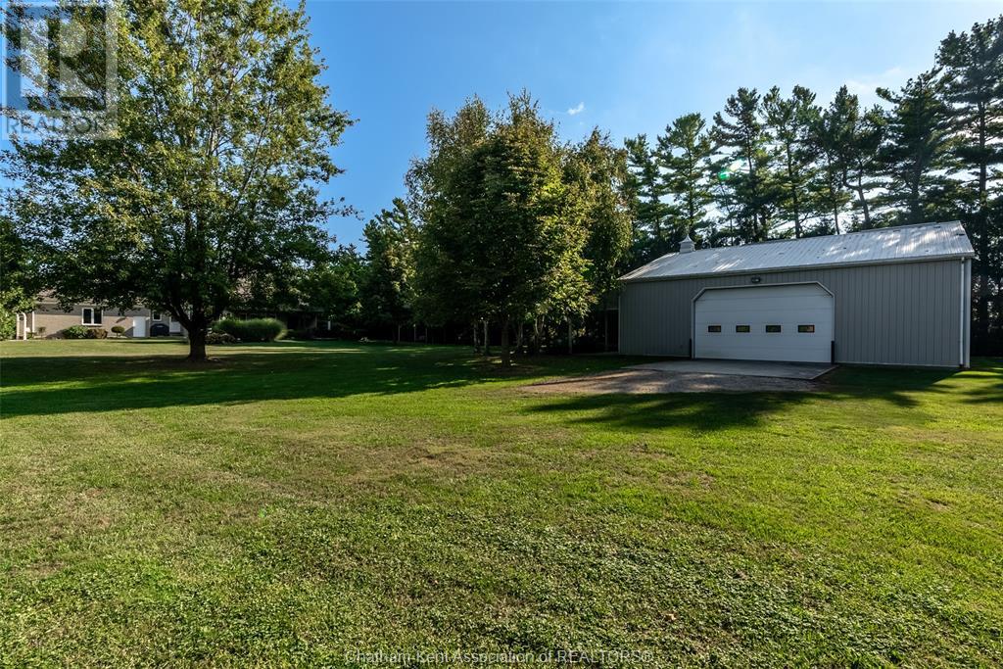



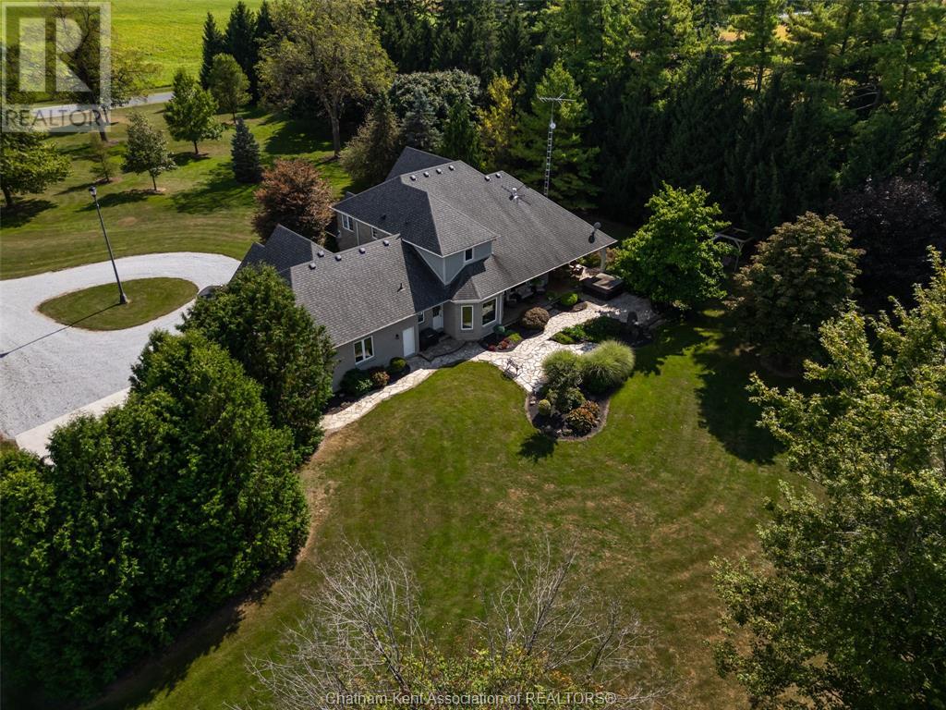


9677 Pioneer Line Chatham, ON
PROPERTY INFO
Prepare to be amazed by this executive custom 2-story home offering over 3,400 sq ft of above-grade living space plus a finished basement. Built by Bouma Builders, this residence is nestled on 3.85 acres on the edge of town, completely surrounded by mature trees. An impressive foyer opens to a 2-story great room with a gas fireplace. The main floor boasts new oak hardwood floors with radiant in-floor heating, a refreshed cherry kitchen with quartz countertops (2021), a primary bedroom with ensuite, laundry room, office, dining room, and mudroom. Upstairs, find three spacious bedrooms with walk-in closets and a full bathroom. The finished basement includes a living room, bathroom, gym area, cold storage, and a mudroom with stair access to the garage. Additional features include a 2-car garage with basement entrance and a 48’ x 48’ heated shed with a 3-piece bathroom. Recent improvements: new roof (2017), kitchen appliances (2019) Your dream home awaits! It’s time to #lovewhereyoulive (id:4555)
PROPERTY SPECS
Listing ID 24021950
Address 9677 Pioneer LINE
City Chatham, ON
Price $1,599,000
Bed / Bath 4 / 2 Full, 2 Half
Construction Brick, Concrete/Stucco
Flooring Carpeted, Ceramic/Porcelain, Hardwood
Land Size 249X625
Type House
Status For sale
EXTENDED FEATURES
Year Built 2003Appliances Dishwasher, Refrigerator, StoveFeatures Concrete Driveway, Gravel DrivewayOwnership FreeholdCooling Central air conditioningFoundation ConcreteHeating FurnaceHeating Fuel Natural gas Date Listed 2024-09-24 14:00:38Days on Market 92
LISTING OFFICE:
Nest Realty Inc., Braydn Millson

