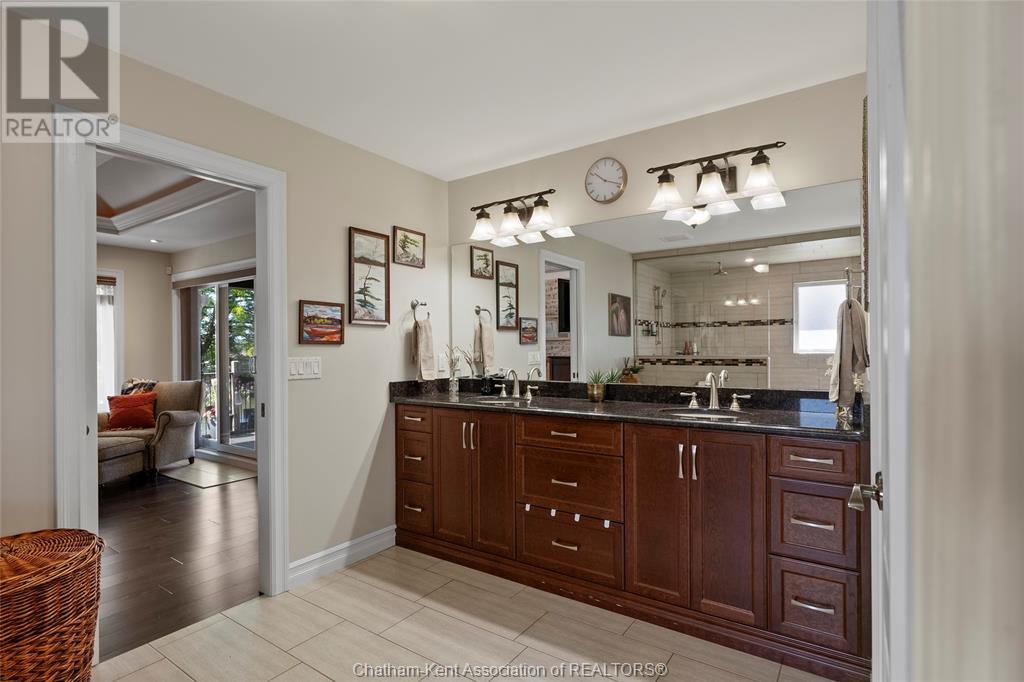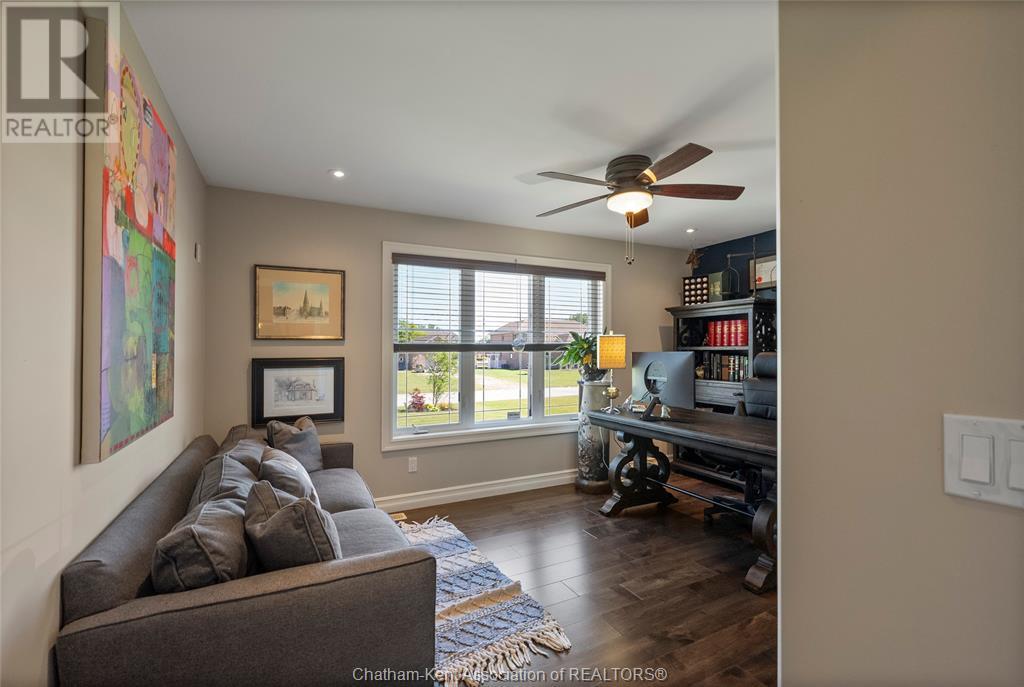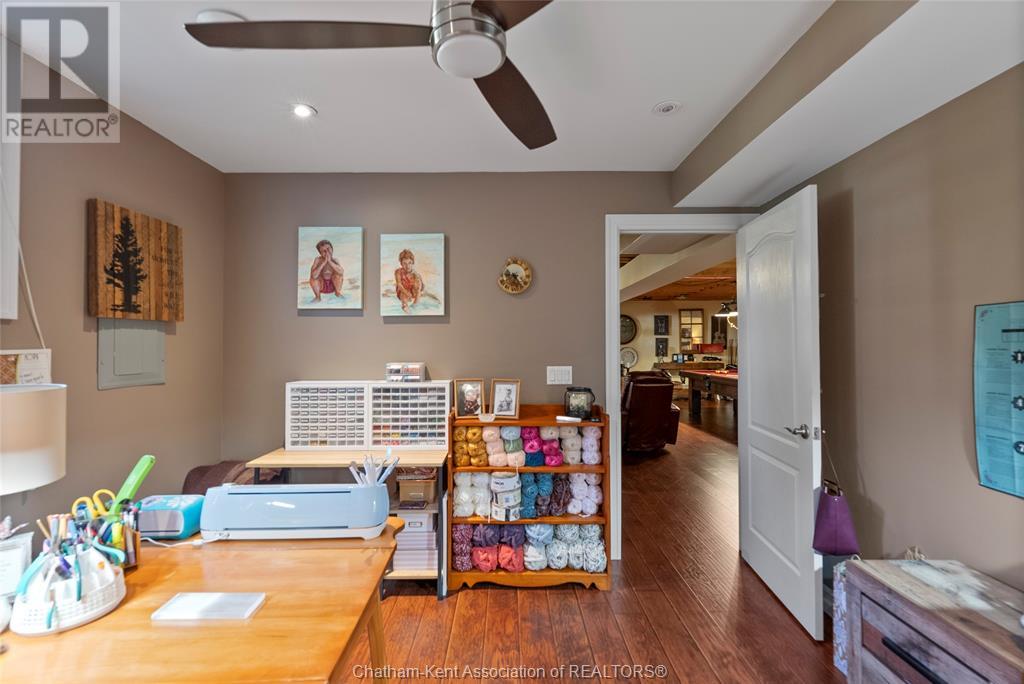

















































19135 Crest River Avenue Lighthouse Cove, ON
PROPERTY INFO
Discover the epitome of waterfront living in this exquisite custom-built all-brick home offering over 2,200sqft of main-level living space, complemented by a full basement and a triple-car garage. As you step into the grand foyer, you'll be welcomed by soaring vaulted ceilings and an impressive open-concept layout. The gourmet kitchen is a chef's dream complete with ample cabinetry, a built-in coffee station, a spacious island, and a walk-in pantry that connects to a laundry room with direct access to the garage. The dining area and the primary suite both open to a 16ft x 22ft covered porch creating an ideal setting for outdoor gatherings and relaxation by the waterfront. The primary suite offers a large ensuite bathroom with a luxurious tiled shower and a walk-in closet. The open concept basement further enhances the living space with 2 additional bedrooms, a roughed-in bathroom, and ample storage space. Enjoy boating, swimming, and world-class fishing, a short boat ride away! (id:4555)
PROPERTY SPECS
Listing ID 24026918
Address 19135 CREST RIVER AVENUE
City Lighthouse Cove, ON
Price $1,238,000
Bed / Bath 4 / 2 Full
Style Bungalow, Ranch
Construction Brick
Flooring Carpeted, Ceramic/Porcelain, Hardwood, Laminate
Land Size 100X150
Type House
Status For sale
EXTENDED FEATURES
Year Built 2013Appliances Hot TubFeatures Concrete Driveway, Double width or more drivewayOwnership FreeholdWater-front Waterfront on canalCooling Central air conditioningFoundation ConcreteHeating Forced airHeating Fuel Natural gas Date Listed 2024-11-08 01:00:34Days on Market 50
LISTING OFFICE:
Royal Lepage Peifer Realty Brokerage, Kristel Brink

