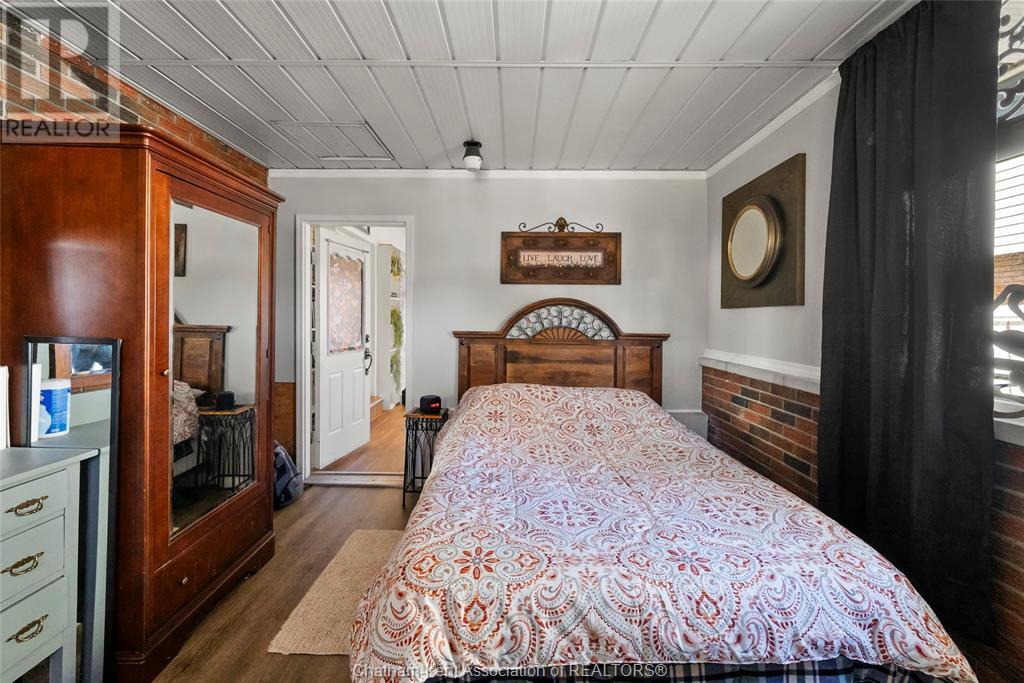
















































54 Northland Drive Chatham, ON
PROPERTY INFO
This 4-level back split has so much to offer. 2 Bedrooms up, huge primary, 4pc bath with Jacuzzi tub. Main floor bedroom, 3 pc bath, season room with gas fireplace, also family room with gas fireplace. Open concept with stunning kitchen island overlooking rec room, balcony off primary bedroom leading to heated pool and hot tub, large workshop/loft powered for welding. Updated furnace and central air. This home is a pleasure to show. *Seller to complete living accommodations within 48 hours of accepted offed. Close to schools and all amenities. (id:4555)
PROPERTY SPECS
Listing ID 24027230
Address 54 Northland DRIVE
City Chatham, ON
Price $469,900
Bed / Bath 4 / 2 Full
Style 4 Level
Construction Aluminum/Vinyl, Brick
Flooring Cushion/Lino/Vinyl, Hardwood
Land Size 57.81X126.30
Status For sale
EXTENDED FEATURES
Year Built 1972Appliances Dishwasher, Dryer, Hot Tub, Microwave, Refrigerator, Stove, WasherFeatures Concrete Driveway, Finished DrivewayOwnership FreeholdConstruction Style Split Level BacksplitFoundation BlockHeating Forced airHeating Fuel Natural gas Date Listed 2024-11-08 17:01:38Days on Market 56
LISTING OFFICE:
Royal Lepage Peifer Realty Brokerage, June Mcdougall

